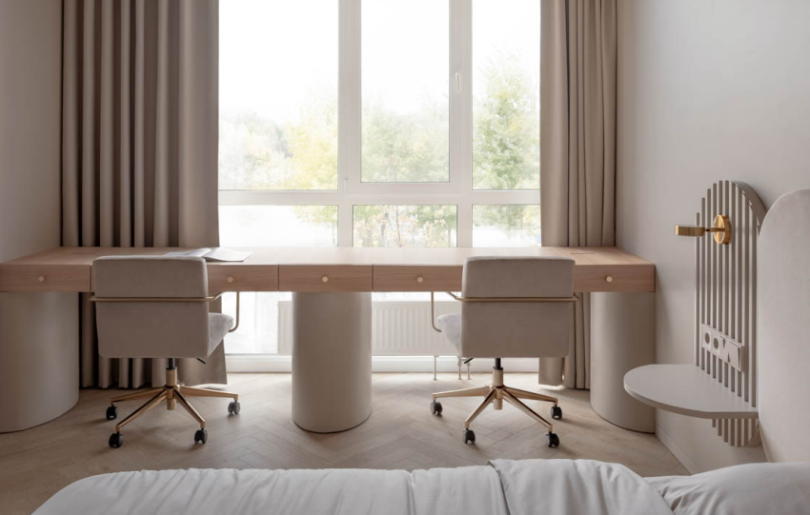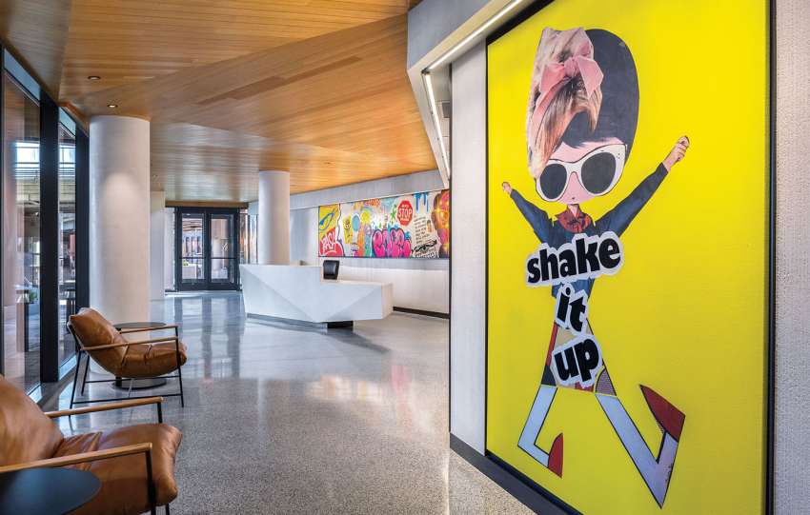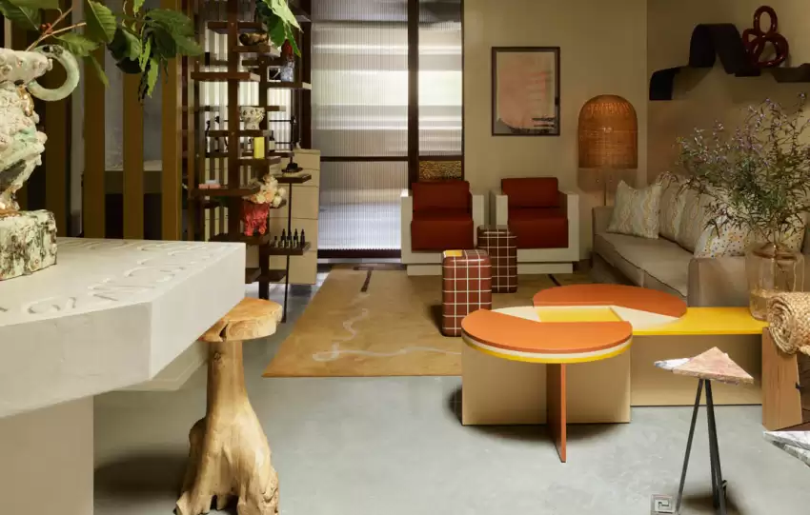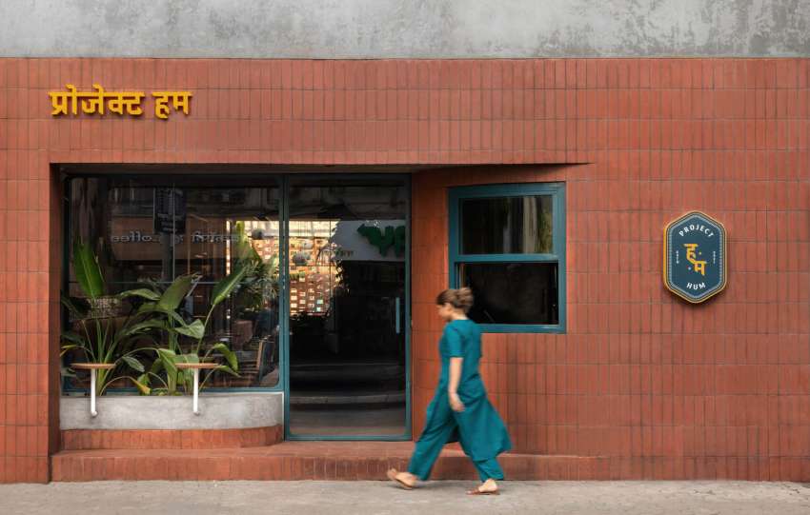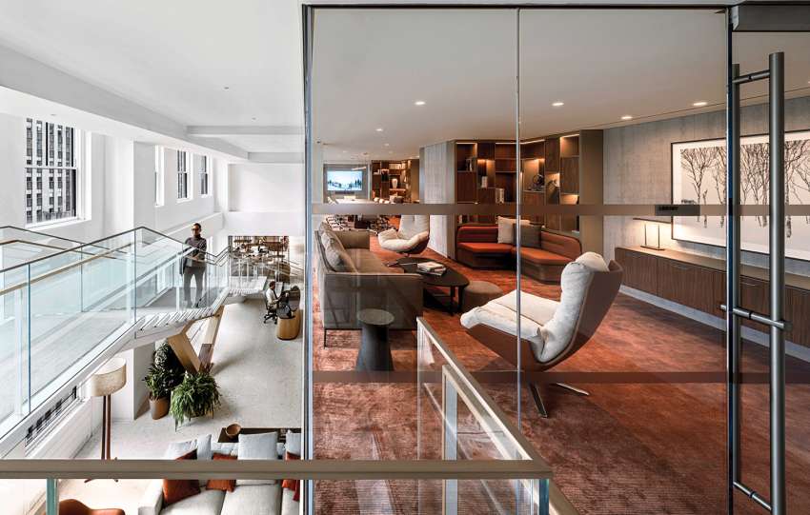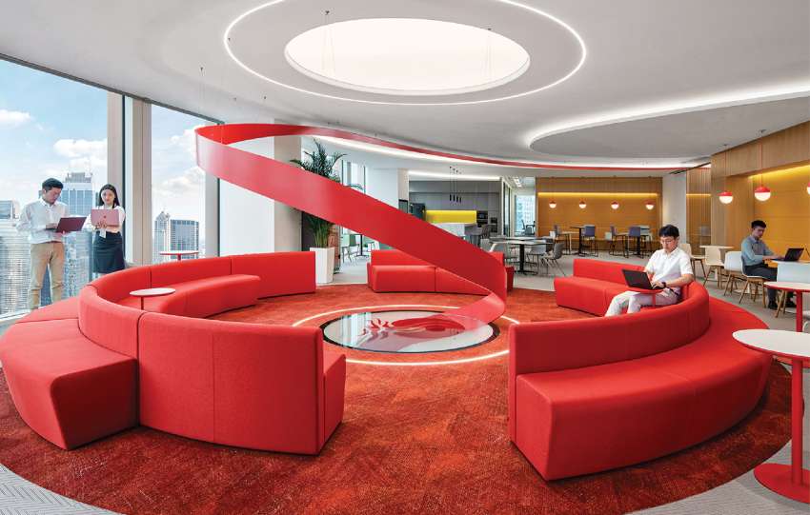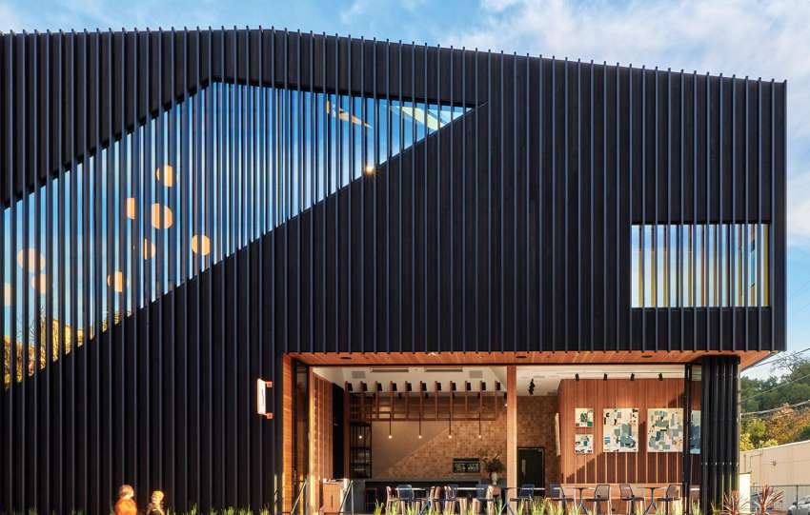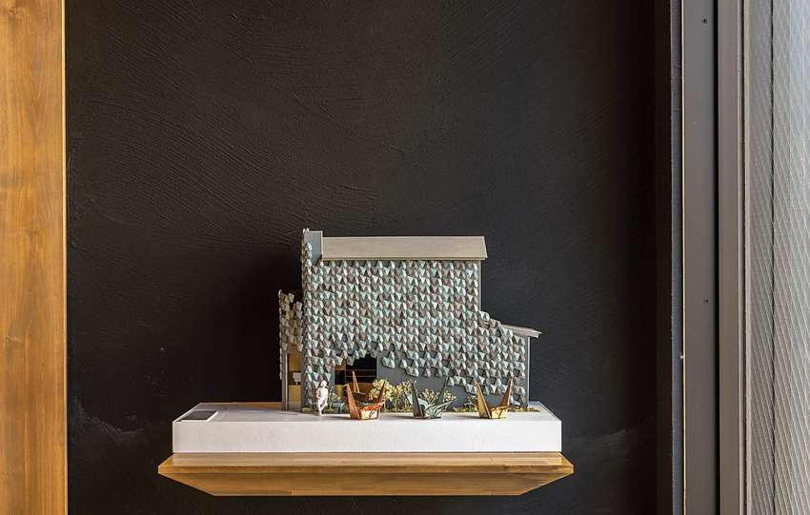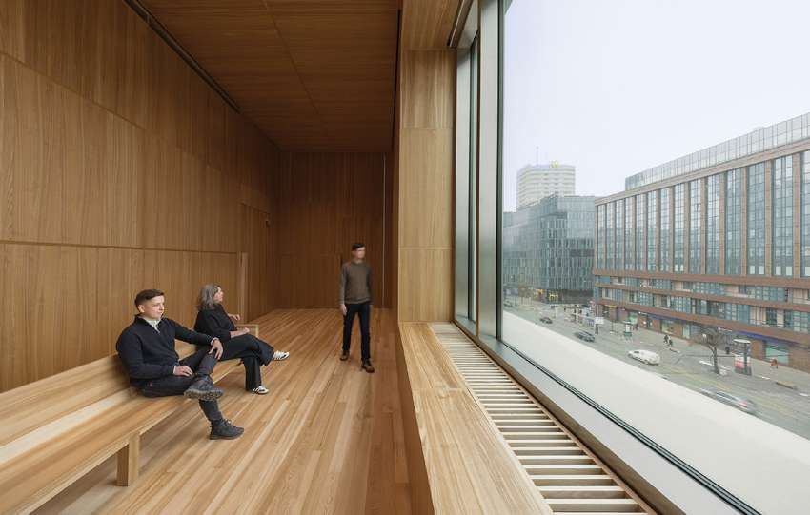Olena Korzh, cofounder of Bordo design, knew she wanted to create a streamlined aesthetic for her family home in Kyiv, Ukraine—but not one without visual intrigue. Rather than opt for pops of color or furnishings with flair, Korzh brought to life embossed wall elements in wavelike patterns. “When I was designing my own apartment, I…
